One City Center: Come On A Preview Tour With Me
This week I got a preview tour of One City Center, 110 Corcoran Street, downtown Durham.
Outside there’s more Bull City imagery, with the Durham Bull in front of Bulldega, which you can see on the ground floor corner (still under construction). Four flights up is the wework sign.

The entrance:

The lobby:

The elevators on the right are to the commercial spaces. The elevators on the left, behind the glass doors in front of where the man is standing, are to the One City Center residential spaces
Here is one view of the patio on the 6th floor:
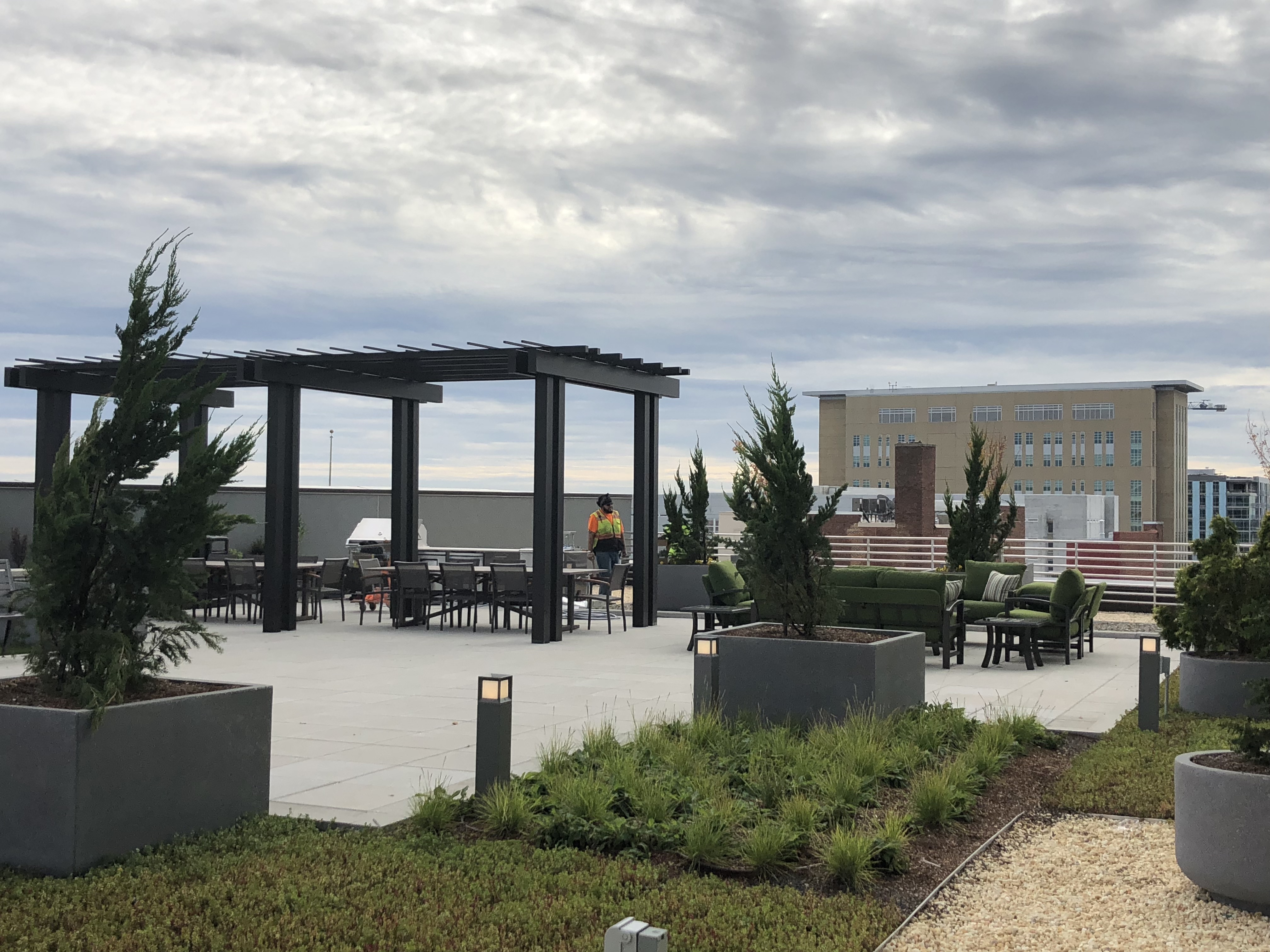
Looking west with the Durham County Courthouse in the background
The patio is also open to the east:

Mechanics and Farmers Bank on Parrish Street is visible behind the white grill
Behind me is the exercise room, facing south:

The spire in the background is of Trinity United Methodist Church
The model condo is on the 8th floor. Here’s what it looks like when you walk in:

The kitchen is closest to the front door. As you see, the kitchen/living are combined
Looking back toward the kitchen:

The front door is to the right of the coat tree
The bedroom:

The balcony, where the chair is, runs the length of the bedroom
The bath:

No way to get a real good shot. The kitchen is behind me
You see me in the reflection in the mirror. I’m wearing a hard hat and a vest, both mandatory. It’s a construction zone. I also had to wear long pants and closed-toed shoes.
Washer/dryer:

Between the bathroom and the bedroom. Not sure this is of great interest ….
Okay, that’s the model.
What’s going on in my condo, quite a few floors up? Well, here’s what you see when you open the front door:

I’ve already noted that it’s a construction zone
Looking back at the kitchen:

Kitchen-scape with toilet. Charming
The entrance to the balcony from the living area:
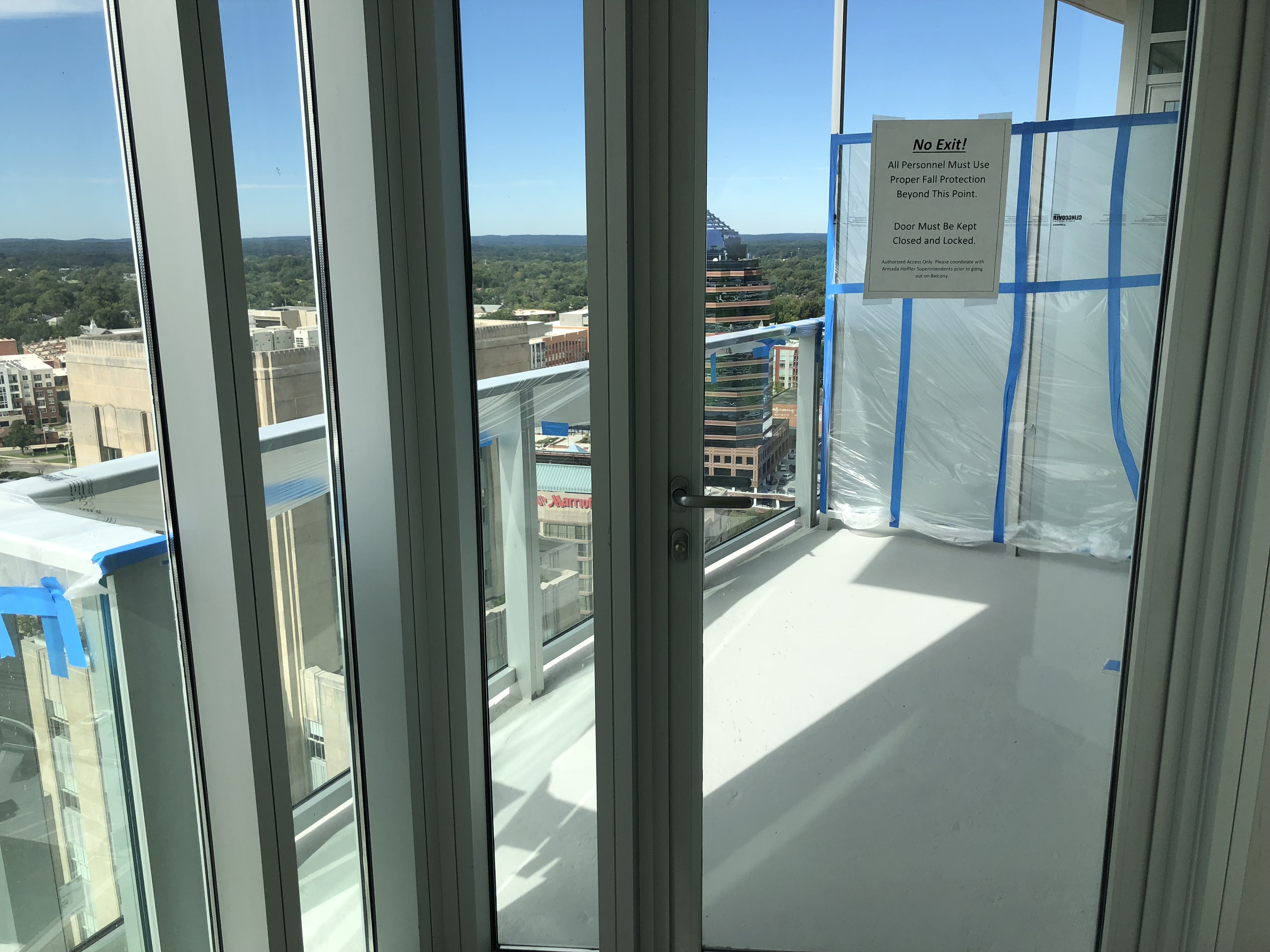
The balcony gives onto the bedroom
I am so fortunate to have a view of the Honeymoon Suite at the 21c Hotel. It opens onto the balcony with the bench:

That’s a hot tub on the left-hand side of the balcony
My bedroom:

It’s a construction zone
Closets and hallway from the bedroom leading to the bath:

That’s it. Not much more to see here.
The 28th floor is of interest. It is the common area for the apartments and condos. It has lots of interior space:
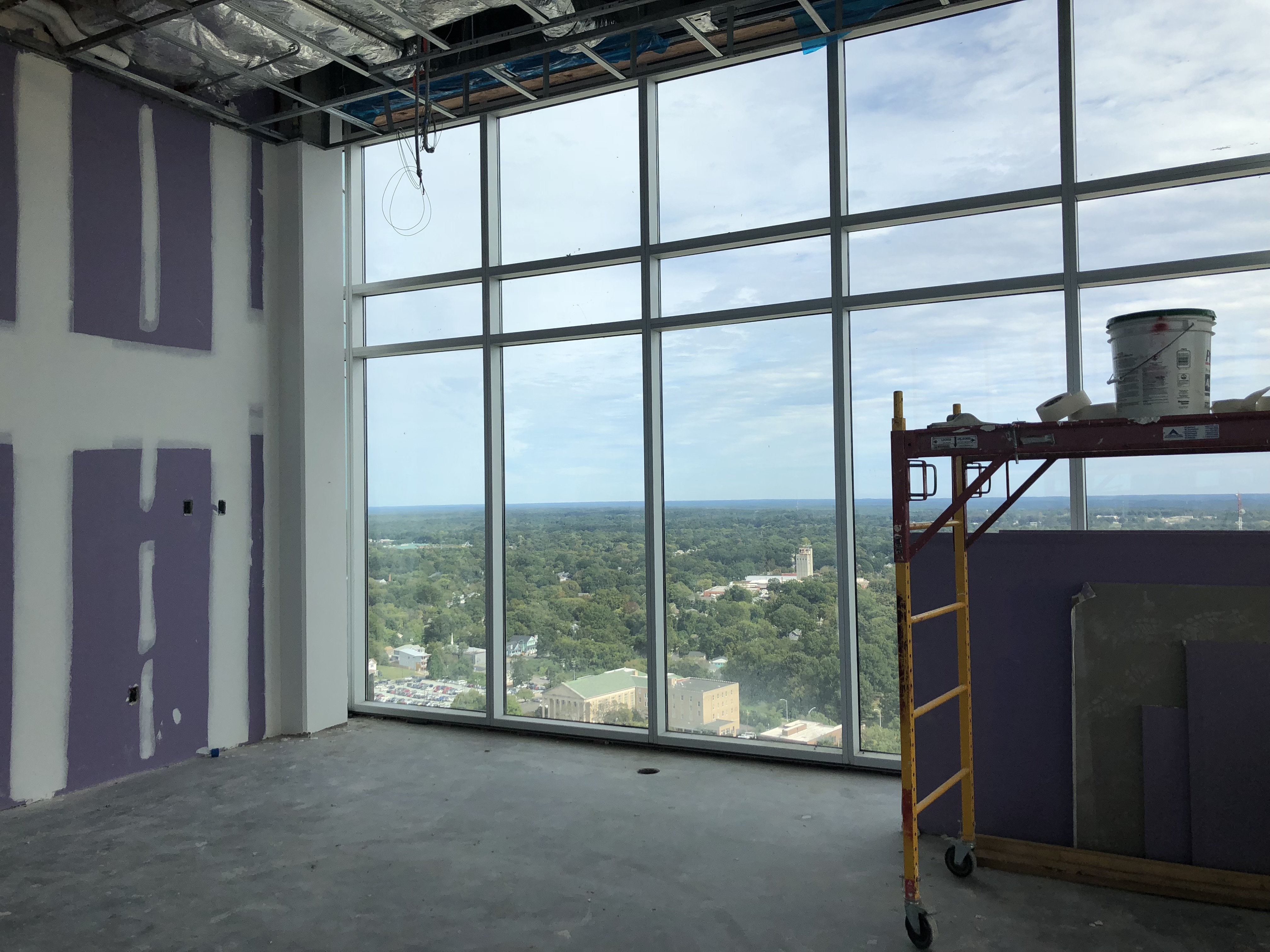
A fireplace, among other things:

Hidden behind the ladder
An outdoor swimming pool:

A hot tub:

And grill area:
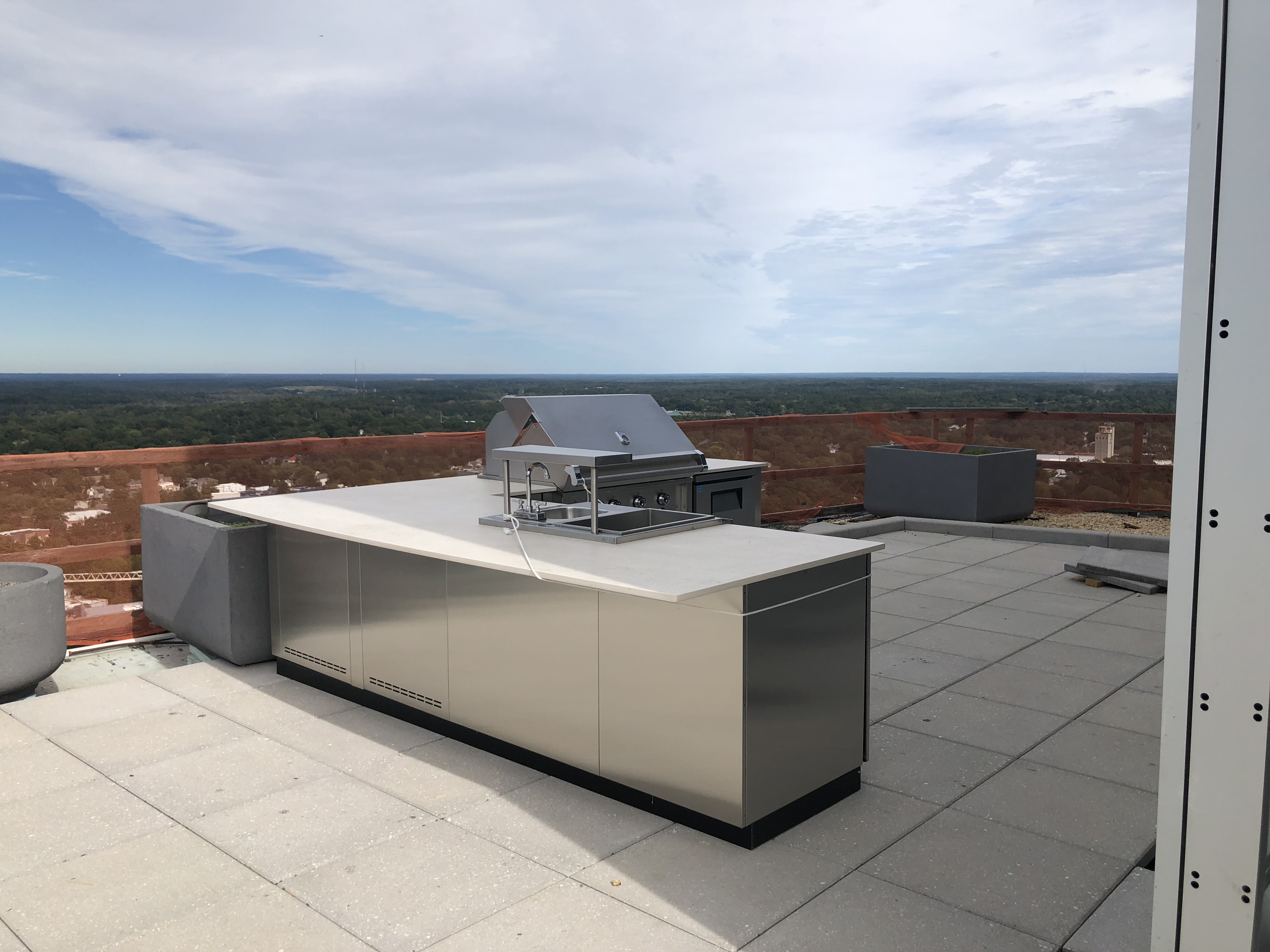
The tiles needing to be laid are rather sculptural:

Here’s Susan Hearst as she leads me to the end of the tour.

We’ll now go back down to the ground floor.
I’m happy to have this Before record of One City Center. I’ll be sure to make an After record of it when One City Center is completed.
See also: Bull City, NC
Categorised in: Adventure, North America, North Carolina
This post was written by Julie Tetel Andresen
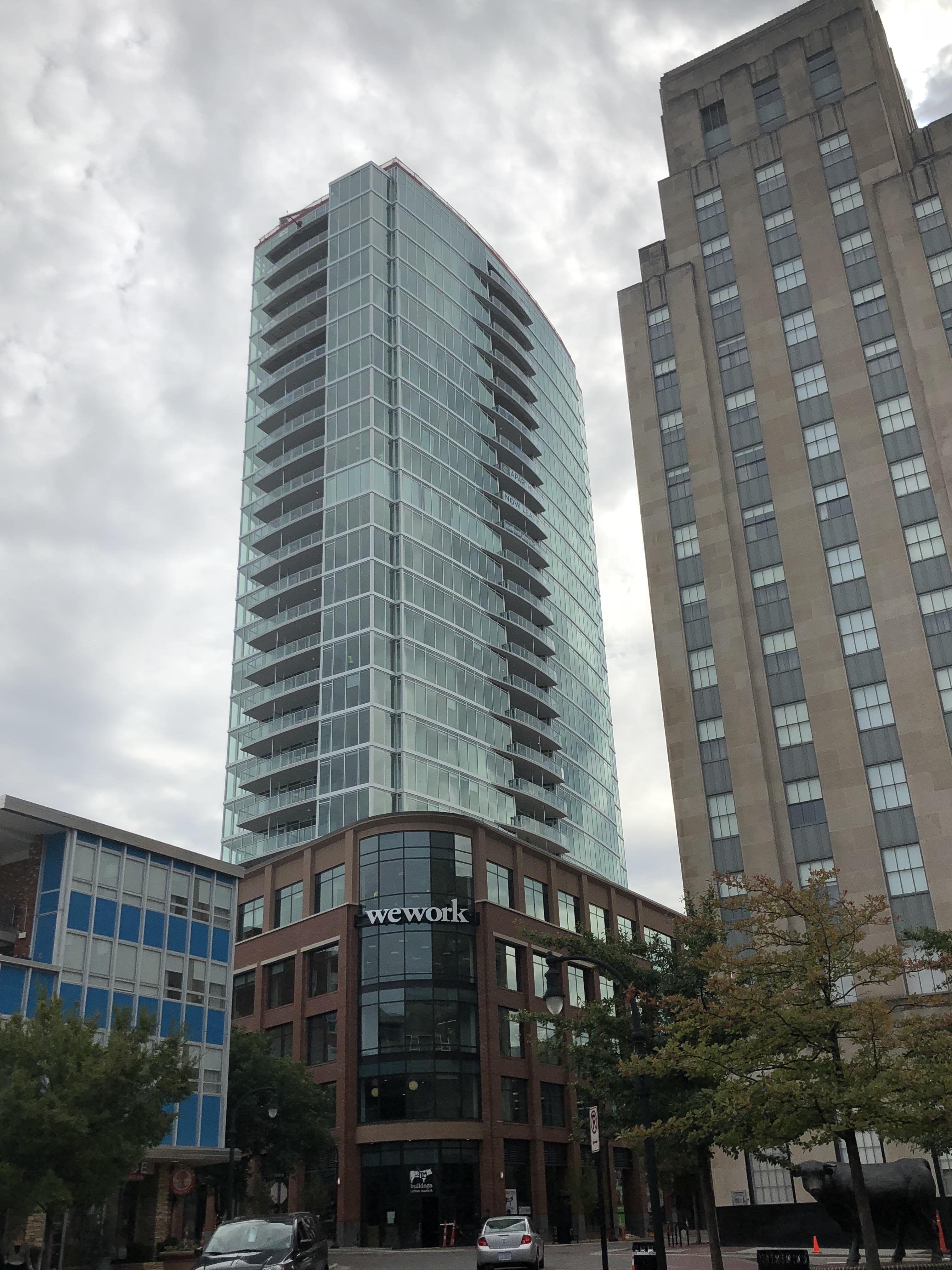



1 Comment